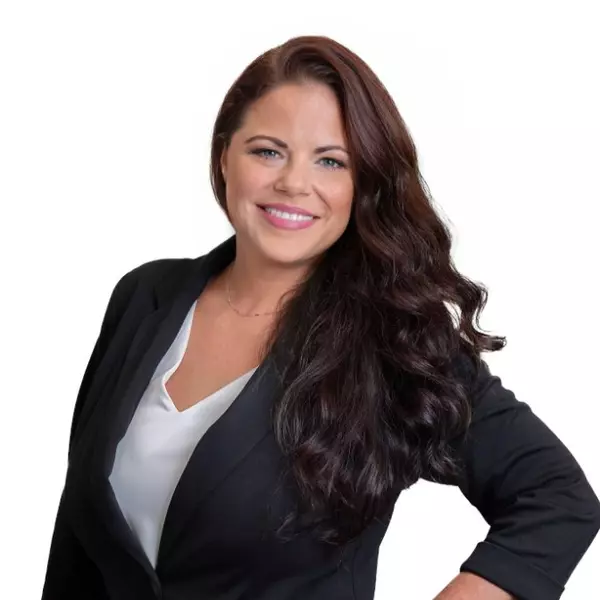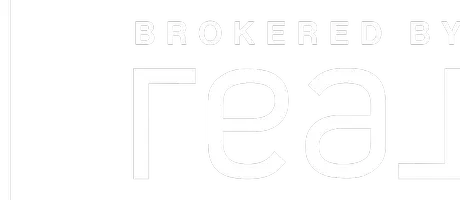$975,000
$988,000
1.3%For more information regarding the value of a property, please contact us for a free consultation.
2 Beds
2 Baths
1,028 SqFt
SOLD DATE : 05/08/2025
Key Details
Sold Price $975,000
Property Type Condo
Sub Type Condominium
Listing Status Sold
Purchase Type For Sale
Square Footage 1,028 sqft
Price per Sqft $948
MLS Listing ID 73341599
Sold Date 05/08/25
Bedrooms 2
Full Baths 2
HOA Fees $355/mo
Year Built 2022
Annual Tax Amount $10,290
Tax Year 2025
Property Sub-Type Condominium
Property Description
A turn-key (2022 construction) condo, perfectly positioned a stone's throw from Inman and Union Squares! A bright and airy residence, 109 Prospect Street is a single floor 2 bed, 2 bath with elevator service, garage parking and a large private deck + common roof deck! Escape the nearby bustle in this quiet open floor plan unit with fluid but distinct living spaces, including kitchen, dining and living areas. Chic finishes include quartz countertops, Bosch appliances, hardwood floors and floor-to-ceiling windows throughout. The large deck is accessible via the living room and primary bedroom and is great for gathering. The primary bedroom suite features a walk-in closet and en-suite bath with dual vanity. The second bedroom is well appointed with great natural light. Heated garage parking. In-unit laundry. 2 blocks to Inman Square and .4 miles to Union Square/Green Line T. Embrace the ideal urban life with nearby award winning restaurants, axe throwing, specialty grocers and much more!
Location
State MA
County Middlesex
Area Union Square
Zoning UR
Direction Somerville Avenue or Cambridge Street to Prospect Street.
Rooms
Basement N
Primary Bedroom Level Main, First
Dining Room Flooring - Hardwood, Window(s) - Bay/Bow/Box, Open Floorplan, Recessed Lighting
Kitchen Closet/Cabinets - Custom Built, Flooring - Hardwood, Countertops - Stone/Granite/Solid, Breakfast Bar / Nook, Open Floorplan, Recessed Lighting, Stainless Steel Appliances, Peninsula, Lighting - Pendant
Interior
Interior Features Internet Available - Broadband
Heating Central
Cooling Central Air
Flooring Tile, Hardwood
Appliance Range, Dishwasher, Disposal, Microwave, Refrigerator, Washer, Dryer, Plumbed For Ice Maker
Laundry First Floor, In Unit, Gas Dryer Hookup, Washer Hookup
Exterior
Exterior Feature Deck, Deck - Roof + Access Rights
Garage Spaces 1.0
Community Features Public Transportation, Shopping, Pool, Park, Walk/Jog Trails, Medical Facility, Laundromat, Bike Path, Highway Access, House of Worship, Private School, Public School, T-Station, University
Utilities Available for Gas Range, for Gas Oven, for Gas Dryer, Washer Hookup, Icemaker Connection
Roof Type Rubber
Garage Yes
Building
Story 1
Sewer Public Sewer
Water Public
Schools
Elementary Schools Choice
Middle Schools Choice
High Schools Somerville Hs
Others
Pets Allowed Yes w/ Restrictions
Senior Community false
Acceptable Financing Contract
Listing Terms Contract
Read Less Info
Want to know what your home might be worth? Contact us for a FREE valuation!

Our team is ready to help you sell your home for the highest possible price ASAP
Bought with Better Home Team • Coldwell Banker Realty - Boston
GET MORE INFORMATION







