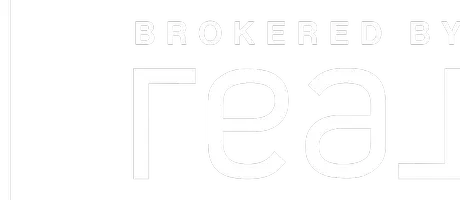$365,400
$349,000
4.7%For more information regarding the value of a property, please contact us for a free consultation.
2 Beds
1.5 Baths
1,584 SqFt
SOLD DATE : 05/09/2025
Key Details
Sold Price $365,400
Property Type Condo
Sub Type Condominium
Listing Status Sold
Purchase Type For Sale
Square Footage 1,584 sqft
Price per Sqft $230
MLS Listing ID 73345327
Sold Date 05/09/25
Bedrooms 2
Full Baths 1
Half Baths 1
Year Built 1985
Annual Tax Amount $4,848
Tax Year 2025
Property Sub-Type Condominium
Property Description
Offer deadline: Tuesday 3/18 at 4pm. Sunny, open 2 bedroom, 1.5 bath condo in downtown Northampton offering large bedrooms, and a finished lower level. Lovely wood floors throughout, lots of light, a deck off the dining room overlooking the back yard - plenty of yard space for gardening! Updated kitchen with tile flooring + recessed lighting. Half bath with tile flooring and pedestal sink on the first floor. The second floor offers two bedrooms with hardwood floors and generous closet space. Full bath with tub/shower and glass doors. Mitsubishi mini-splits for heat and A/C (one on the main level and one in a bedroom.) Laundry and utility area in the basement in addition to family room. Two off-street parking spaces. All appliances stay, including the washer and dryer. Garden shed stays. Roof to be replaced in the Spring at no cost to the buyer! You can't beat this location: close to the bike path, conservation areas, farmland vistas, as well as Rts 91 and 9.
Location
State MA
County Hampshire
Zoning URC
Direction Off of Hockanum Rd
Rooms
Family Room Flooring - Laminate, Recessed Lighting
Basement Y
Primary Bedroom Level Second
Dining Room Flooring - Hardwood, Deck - Exterior, Exterior Access
Kitchen Flooring - Hardwood, Balcony / Deck, Cabinets - Upgraded, Recessed Lighting, Remodeled, Peninsula, Lighting - Overhead
Interior
Interior Features Open Floorplan, Recessed Lighting
Heating Electric Baseboard, Ductless
Cooling Ductless
Flooring Wood, Tile, Laminate
Appliance Range, Dishwasher, Microwave, Refrigerator, Washer, Dryer
Laundry In Basement, In Unit, Electric Dryer Hookup
Exterior
Exterior Feature Deck - Wood, Storage, Fenced Yard
Fence Fenced
Community Features Public Transportation, Shopping, Park, Walk/Jog Trails, Medical Facility, Laundromat, Bike Path, Public School, University
Utilities Available for Electric Range, for Electric Oven, for Electric Dryer
Roof Type Shingle
Total Parking Spaces 2
Garage No
Building
Story 2
Sewer Public Sewer
Water Public
Others
Pets Allowed Yes
Senior Community false
Read Less Info
Want to know what your home might be worth? Contact us for a FREE valuation!

Our team is ready to help you sell your home for the highest possible price ASAP
Bought with Kim Raczka • 5 College REALTORS® Northampton
GET MORE INFORMATION







