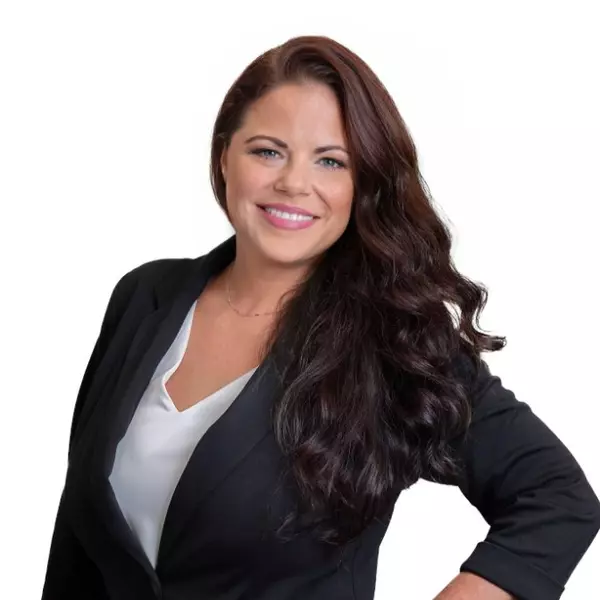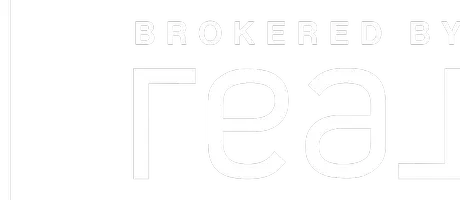$370,000
$365,000
1.4%For more information regarding the value of a property, please contact us for a free consultation.
2 Beds
3 Baths
2,160 SqFt
SOLD DATE : 05/08/2025
Key Details
Sold Price $370,000
Property Type Condo
Sub Type Condominium
Listing Status Sold
Purchase Type For Sale
Square Footage 2,160 sqft
Price per Sqft $171
MLS Listing ID 73350858
Sold Date 05/08/25
Bedrooms 2
Full Baths 2
Half Baths 2
HOA Fees $485
Year Built 1998
Annual Tax Amount $3,560
Tax Year 2025
Property Sub-Type Condominium
Property Description
Great opportunity to get into the Upham Farms community! This home is right on the Sturbridge line with easy access to routes 20, 84, Mass Pike, medical facilities, and lots of restaurant and shopping options! The layout of this home capitalizes on every square foot. The open concept first floor with the vaulted ceiling feels huge. This is an end unit with lots of natural lighting and decks on both levels. Both bedrooms are spacious and have ensuite bathrooms. The basement is fully finished with an additional half bathroom and offers the perfect space for a home office, rec room, or guest space. The attached garage has ample space for parking as well as extra storage. This home needs to be seen in person to truly appreciate all it has to offer so schedule a showing today!
Location
State MA
County Worcester
Direction Route 20 to Highfield
Rooms
Basement Y
Primary Bedroom Level Second
Dining Room Cathedral Ceiling(s), Flooring - Wood, Deck - Exterior, Open Floorplan
Kitchen Cathedral Ceiling(s), Flooring - Wood, Balcony / Deck, Countertops - Stone/Granite/Solid, Kitchen Island, Exterior Access, Open Floorplan, Slider, Lighting - Sconce, Lighting - Overhead
Interior
Interior Features Bathroom
Heating Central, Propane
Cooling Central Air
Flooring Wood, Vinyl, Carpet
Appliance Range, Dishwasher, Refrigerator, Washer, Dryer
Laundry Second Floor
Exterior
Garage Spaces 1.0
Roof Type Shingle
Total Parking Spaces 3
Garage Yes
Building
Story 3
Sewer Other
Water Public
Others
Senior Community false
Read Less Info
Want to know what your home might be worth? Contact us for a FREE valuation!

Our team is ready to help you sell your home for the highest possible price ASAP
Bought with Henry Rowe • Byrnes Real Estate Group LLC
GET MORE INFORMATION







