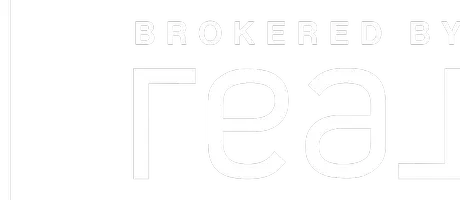$1,002,500
$899,900
11.4%For more information regarding the value of a property, please contact us for a free consultation.
3 Beds
2.5 Baths
2,080 SqFt
SOLD DATE : 05/08/2025
Key Details
Sold Price $1,002,500
Property Type Single Family Home
Sub Type Single Family Residence
Listing Status Sold
Purchase Type For Sale
Square Footage 2,080 sqft
Price per Sqft $481
Subdivision Greenlodge
MLS Listing ID 73353574
Sold Date 05/08/25
Style Split Entry
Bedrooms 3
Full Baths 2
Half Baths 1
HOA Y/N false
Year Built 1962
Annual Tax Amount $9,981
Tax Year 2025
Lot Size 0.600 Acres
Acres 0.6
Property Sub-Type Single Family Residence
Property Description
The heart eyes emoji was created with this house in mind! You'll be planning your house-warming, summer cookouts, and holiday parties as soon as you step in the door. With a first floor open concept design, this house was made for entertaining. The living/dining/kitchen space features hardwood floors, fireplace, two-tier wrap around island, stainless JennAir appliances, abundant cabinets, and granite counters. Updated baths. Spacious bedrooms with generous closets. Primary suite with tiled, multi-jet shower. The lower level offers family room, office space, fireplace with built in cabinetry, speakers, half bath, separate laundry room, and direct access to the garage. Outdoors you'll find an oversized brick patio, terraced fenced lot, and plenty of space for relaxing and playing. Heated garage. Central air. New oil tank. New/repointed masonry steps, walk, and wall. Young roof and windows. All this on a cul de sac in Greenlodge, walk to school and train. Insert all the happy emojis!
Location
State MA
County Norfolk
Zoning B
Direction Off Scott Circle
Rooms
Family Room Flooring - Laminate, Recessed Lighting
Basement Full, Finished
Primary Bedroom Level First
Dining Room Flooring - Hardwood, Open Floorplan, Recessed Lighting
Kitchen Flooring - Hardwood, Countertops - Stone/Granite/Solid, Kitchen Island, Cabinets - Upgraded, Open Floorplan, Recessed Lighting, Stainless Steel Appliances
Interior
Heating Baseboard, Oil
Cooling Central Air
Flooring Wood, Tile, Laminate
Fireplaces Number 2
Fireplaces Type Family Room, Living Room
Appliance Oven, Dishwasher, Disposal, Microwave, Range, Refrigerator, Washer, Dryer
Laundry Flooring - Laminate, In Basement
Exterior
Exterior Feature Deck, Patio
Garage Spaces 2.0
Community Features Public Transportation, Shopping, Pool, Tennis Court(s), Park, Walk/Jog Trails, Conservation Area, Highway Access, House of Worship, Private School, Public School, T-Station
Utilities Available for Electric Range
Roof Type Shingle
Total Parking Spaces 2
Garage Yes
Building
Lot Description Wooded
Foundation Concrete Perimeter
Sewer Public Sewer
Water Public
Architectural Style Split Entry
Schools
Elementary Schools Greenlodge
Middle Schools Dedham Middle
High Schools Dedham High
Others
Senior Community false
Read Less Info
Want to know what your home might be worth? Contact us for a FREE valuation!

Our team is ready to help you sell your home for the highest possible price ASAP
Bought with Holly Edes • Engel & Volkers Boston
GET MORE INFORMATION







