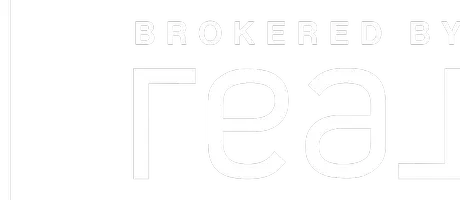$315,000
$295,000
6.8%For more information regarding the value of a property, please contact us for a free consultation.
3 Beds
1.5 Baths
1,440 SqFt
SOLD DATE : 08/11/2023
Key Details
Sold Price $315,000
Property Type Single Family Home
Sub Type Single Family Residence
Listing Status Sold
Purchase Type For Sale
Square Footage 1,440 sqft
Price per Sqft $218
MLS Listing ID 73136135
Sold Date 08/11/23
Style Colonial
Bedrooms 3
Full Baths 1
Half Baths 1
HOA Y/N false
Year Built 1952
Annual Tax Amount $4,459
Tax Year 2023
Lot Size 10,454 Sqft
Acres 0.24
Property Sub-Type Single Family Residence
Property Description
Come see this very cute 3 bedroom home in East Forest Park with a formal dining room and cozy living room with fire place The house is very energy efficient and has a solar energy system installed with the average electricity of only $34.76 for the past 24 months (actual usage is attached). Come enjoy the spacious back yard or relax in the screened-in porch. Bonus area in the partially finished basement where there's a family room and home office. This home will be perfect for you... act quick because this home won't last long!
Location
State MA
County Hampden
Area East Forest Park
Zoning R1
Direction Corner of Abbott and Kipling
Rooms
Family Room Flooring - Wall to Wall Carpet
Basement Full, Partially Finished, Interior Entry, Concrete
Primary Bedroom Level Second
Dining Room Ceiling Fan(s), Flooring - Wood, Window(s) - Bay/Bow/Box
Kitchen Flooring - Vinyl, Dining Area
Interior
Interior Features Sun Room, Home Office, Central Vacuum
Heating Forced Air, Oil
Cooling Central Air
Flooring Wood, Vinyl, Carpet
Fireplaces Number 1
Fireplaces Type Living Room
Appliance Range, Dishwasher, Disposal, Refrigerator, Washer, Vacuum System, Electric Water Heater, Tank Water Heater, Plumbed For Ice Maker, Utility Connections for Electric Oven, Utility Connections for Electric Dryer
Laundry In Basement, Washer Hookup
Exterior
Exterior Feature Rain Gutters, Storage, Sprinkler System
Garage Spaces 1.0
Fence Fenced/Enclosed, Fenced
Community Features Public Transportation, Park, Bike Path, Conservation Area, House of Worship, Private School, Public School
Utilities Available for Electric Oven, for Electric Dryer, Washer Hookup, Icemaker Connection
Roof Type Shingle
Total Parking Spaces 4
Garage Yes
Building
Lot Description Corner Lot
Foundation Concrete Perimeter
Sewer Public Sewer
Water Public
Architectural Style Colonial
Others
Senior Community false
Read Less Info
Want to know what your home might be worth? Contact us for a FREE valuation!

Our team is ready to help you sell your home for the highest possible price ASAP
Bought with Jen Wilson Home Team • Berkshire Hathaway HomeServices Realty Professionals
GET MORE INFORMATION







