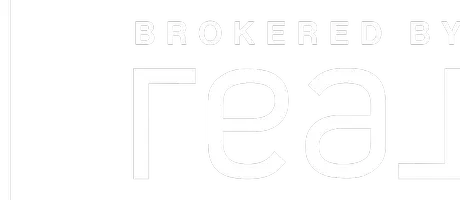$305,000
$284,900
7.1%For more information regarding the value of a property, please contact us for a free consultation.
3 Beds
1.5 Baths
1,080 SqFt
SOLD DATE : 06/02/2022
Key Details
Sold Price $305,000
Property Type Single Family Home
Sub Type Single Family Residence
Listing Status Sold
Purchase Type For Sale
Square Footage 1,080 sqft
Price per Sqft $282
MLS Listing ID 72948134
Sold Date 06/02/22
Style Ranch
Bedrooms 3
Full Baths 1
Half Baths 1
HOA Y/N false
Year Built 1945
Annual Tax Amount $4,446
Tax Year 2022
Lot Size 1.800 Acres
Acres 1.8
Property Sub-Type Single Family Residence
Property Description
Do not miss out on this gem of an opportunity! This Wilbraham Ranch style home with 2 Car detached garage situated on 1.8 acres of land with a great big beautiful back yard for endless possibilities. The kitchen and 1/2 bath were completed gutted and remodeled in the past year including many other updates to this home such as; All Stainless Steel GE Profile Appliances, Custom Wood Work throughout the home, Hardwood Floors installed in living room and hallway, Updated Lighting, Updated Plumbing, Updated New Insulation through out the home, New Hot Water Tank, New Sump Pump and all previous water issues have been addressed, New Washer/Dryer connections including an ECO Friendly Heat Pump Dryer. Partially Finished large basement provides more possibilities or great for storage. Property also includes a large storage shed that is great to store all of your landscaping/gardening equipment. This home will be open for showings on Sunday and Monday March 6th & 7th. HIGHEST/BEST DUE 3/8 BY 6PM
Location
State MA
County Hampden
Zoning R26
Direction Google Maps to Street Address
Rooms
Basement Partially Finished, Bulkhead, Sump Pump, Concrete
Primary Bedroom Level First
Kitchen Closet/Cabinets - Custom Built, Flooring - Stone/Ceramic Tile, Countertops - Stone/Granite/Solid, Remodeled, Stainless Steel Appliances
Interior
Heating Forced Air, Oil
Cooling None
Flooring Tile, Hardwood
Appliance Range, Dishwasher, Microwave, Refrigerator, Washer, ENERGY STAR Qualified Dryer, Gas Water Heater, Tank Water Heater
Laundry In Basement
Exterior
Exterior Feature Rain Gutters, Storage
Garage Spaces 2.0
Community Features Shopping, Pool, Tennis Court(s), Park, Walk/Jog Trails, Conservation Area, House of Worship, Private School, Public School
Roof Type Shingle
Total Parking Spaces 4
Garage Yes
Building
Foundation Block
Sewer Public Sewer
Water Public
Architectural Style Ranch
Others
Senior Community false
Acceptable Financing Delayed Occupancy
Listing Terms Delayed Occupancy
Read Less Info
Want to know what your home might be worth? Contact us for a FREE valuation!

Our team is ready to help you sell your home for the highest possible price ASAP
Bought with Melissa Schechterle • Sears Real Estate, Inc.
GET MORE INFORMATION







