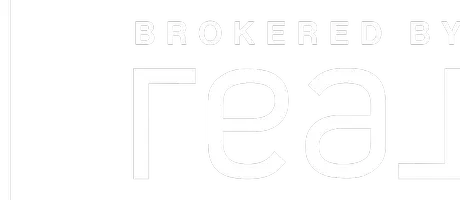$301,000
$299,900
0.4%For more information regarding the value of a property, please contact us for a free consultation.
4 Beds
1.5 Baths
2,459 SqFt
SOLD DATE : 05/20/2022
Key Details
Sold Price $301,000
Property Type Single Family Home
Sub Type Single Family Residence
Listing Status Sold
Purchase Type For Sale
Square Footage 2,459 sqft
Price per Sqft $122
MLS Listing ID 72956781
Sold Date 05/20/22
Style Colonial
Bedrooms 4
Full Baths 1
Half Baths 1
Year Built 1929
Annual Tax Amount $4,245
Tax Year 2021
Lot Size 6,098 Sqft
Acres 0.14
Property Sub-Type Single Family Residence
Property Description
PRE ESTATE SALE...Exceptional Value...Spacious English Colonial...Ideally located opposite Forest Park and near Longmeadow... Extra Large Living Room with Attached Sunroom...Open Floor Plan is great for entertaining...Gleaming Hardwood Floors...Much Natural Light ...Formal Dining Room with Beamed Ceiling...Center Hall with Elegant Staircase and Archways to Dining Room and Living Room... Large Family Room with Fireplace and Extensive Knotty Pine Panelling, Built-Ins and Wet Bar...Huge Master Bedroom with two Cedar Closets and Sleeping Porch that was converted to a Walk-in Closet... Additional bedroom on the Third Floor along with ample space. for Storage or play area...Updated Boiler and Hot Water heater...Exceptional Value !!!
Location
State MA
County Hampden
Area Forest Park
Zoning R1
Direction Off Dickinson St. or Trafton Rd.
Rooms
Family Room Closet, Closet/Cabinets - Custom Built, Flooring - Laminate, Wet Bar, Lighting - Overhead
Basement Full, Finished, Interior Entry, Bulkhead, Concrete
Primary Bedroom Level Second
Dining Room Beamed Ceilings, Flooring - Hardwood, Lighting - Overhead
Kitchen Ceiling Fan(s), Flooring - Vinyl
Interior
Interior Features Sun Room, Entry Hall
Heating Central, Steam, Natural Gas
Cooling None
Flooring Wood, Vinyl, Concrete, Hardwood
Fireplaces Number 1
Fireplaces Type Family Room
Appliance Range, Refrigerator, Washer, Dryer, Utility Connections for Electric Range, Utility Connections for Electric Dryer
Laundry In Basement, Washer Hookup
Exterior
Garage Spaces 2.0
Fence Fenced/Enclosed, Fenced
Community Features Public Transportation, Shopping, Tennis Court(s), Park, Walk/Jog Trails, Golf, Medical Facility, Laundromat, Highway Access, House of Worship, Public School, T-Station, University, Sidewalks
Utilities Available for Electric Range, for Electric Dryer, Washer Hookup
Roof Type Shingle
Total Parking Spaces 2
Garage Yes
Building
Foundation Other
Sewer Public Sewer
Water Public
Architectural Style Colonial
Read Less Info
Want to know what your home might be worth? Contact us for a FREE valuation!

Our team is ready to help you sell your home for the highest possible price ASAP
Bought with Duane Desilets • Park Square Realty
GET MORE INFORMATION







