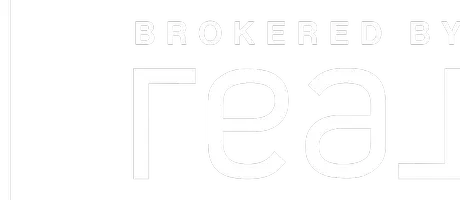$340,000
$349,900
2.8%For more information regarding the value of a property, please contact us for a free consultation.
2 Beds
2 Baths
1,226 SqFt
SOLD DATE : 04/11/2022
Key Details
Sold Price $340,000
Property Type Condo
Sub Type Condominium
Listing Status Sold
Purchase Type For Sale
Square Footage 1,226 sqft
Price per Sqft $277
MLS Listing ID 72950060
Sold Date 04/11/22
Bedrooms 2
Full Baths 2
HOA Fees $415/qua
HOA Y/N true
Year Built 2004
Annual Tax Amount $3,005
Tax Year 2021
Property Sub-Type Condominium
Property Description
A spectacular location in gated community of Island Cove as your slice of waterfront paradise! Rare penthouse home offers coffered ceilings, 2 bedroom, 2 bath, in-unit laundry, complete w/carport only steps to the pool! Casual boating community w/sailboat access to Caloosahatchee River and Gulf of Mexico! Boat slips are available separately by private sale & mooring license! Upgraded luxury home w/impact glass windows & slider to screened lanai, solid core interior doors & impeccable construction. Open concept floor plan for main living area & split bedrooms for the feel of 2 ensuite areas! Terrific Mid-Point Bridge location in central Cape, a short drive to area beaches, airports, restaurants, medical & shopping too!
Location
State FL
County Lee
Zoning Residentia
Direction Del Prado Blvd N. -> Four Mile Cove Pkwy -> left thru Coral Cove Condominium -> Gate for Island Cove
Rooms
Primary Bedroom Level Main
Dining Room Flooring - Stone/Ceramic Tile, Open Floorplan, Lighting - Overhead
Kitchen Flooring - Stone/Ceramic Tile, Dining Area, Pantry, Countertops - Upgraded, Breakfast Bar / Nook, Open Floorplan, Recessed Lighting
Interior
Heating Central, Electric, Individual, Unit Control
Cooling Central Air, Individual, Unit Control
Flooring Tile, Carpet, Concrete
Appliance Range, Dishwasher, Disposal, Microwave, Refrigerator, Washer, Dryer, Electric Water Heater, Tank Water Heater, Plumbed For Ice Maker, Utility Connections for Electric Range, Utility Connections for Electric Dryer
Laundry Flooring - Stone/Ceramic Tile, Main Level, Electric Dryer Hookup, Washer Hookup, Fourth Floor, In Unit
Exterior
Exterior Feature Decorative Lighting, Professional Landscaping, Tennis Court(s)
Garage Spaces 1.0
Pool Association, In Ground, Heated
Community Features Shopping, Pool, Tennis Court(s), Park, Walk/Jog Trails, Bike Path, Conservation Area, Highway Access, House of Worship, Marina, Public School
Utilities Available for Electric Range, for Electric Dryer, Washer Hookup, Icemaker Connection
Waterfront Description Waterfront, Beach Front, Canal, Unknown To Beach
Roof Type Tile
Total Parking Spaces 2
Garage Yes
Building
Story 1
Sewer Public Sewer
Water Public
Others
Pets Allowed Yes w/ Restrictions
Senior Community false
Acceptable Financing Contract
Listing Terms Contract
Read Less Info
Want to know what your home might be worth? Contact us for a FREE valuation!

Our team is ready to help you sell your home for the highest possible price ASAP
Bought with Maureen Roberts • Travis Realty, Inc.
GET MORE INFORMATION







