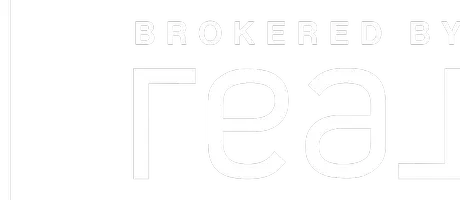$285,000
$285,000
For more information regarding the value of a property, please contact us for a free consultation.
3 Beds
2 Baths
1,172 SqFt
SOLD DATE : 07/13/2021
Key Details
Sold Price $285,000
Property Type Single Family Home
Sub Type Single Family Residence
Listing Status Sold
Purchase Type For Sale
Square Footage 1,172 sqft
Price per Sqft $243
MLS Listing ID 72827548
Sold Date 07/13/21
Style Ranch
Bedrooms 3
Full Baths 2
HOA Y/N false
Year Built 1953
Annual Tax Amount $5,174
Tax Year 2021
Lot Size 10,890 Sqft
Acres 0.25
Property Sub-Type Single Family Residence
Property Description
Nice ranch on a quiet side street in East Longmeadow. This 6 room, 3 bedroom, 2 bath ranch is located on a nice corner lot with a 2 car attached garage. Updated kitchen has granite counters, stainless steel appliances, kitchen island and brazilian cherry laminate flooring opened to the large living room. Finished breezeway is a tiled floor dining room with bar seats counter open to the kitchen. Master Bedroom Suite provides a walk in closet and beautiful tiled master bathroom with glass enclosed shower stall. Large Family Room in partially finished basement with dry bar, laminate flooring and high ceiling. All appliances included in the sale. Private backyard backs up to conservation land and features a large deck, storage shed and sprinkler system. Schedule a tour today and move into this wonderful neighborhood in East Longmeadow.
Location
State MA
County Hampden
Zoning RC
Direction Vineland Ave to Birch Ave to Niagara (note: GPS might take Young Ave, which does not connect)
Rooms
Family Room Flooring - Laminate
Basement Full, Partially Finished, Interior Entry, Bulkhead, Concrete
Primary Bedroom Level First
Dining Room Flooring - Stone/Ceramic Tile
Kitchen Flooring - Laminate, Countertops - Stone/Granite/Solid, Kitchen Island
Interior
Heating Baseboard, Oil
Cooling None
Flooring Tile, Carpet, Laminate, Hardwood
Appliance Range, Dishwasher, Refrigerator, Washer, Dryer, Oil Water Heater, Tank Water Heaterless, Utility Connections for Electric Range, Utility Connections for Electric Dryer
Laundry In Basement, Washer Hookup
Exterior
Exterior Feature Storage, Sprinkler System
Garage Spaces 2.0
Community Features Shopping, Conservation Area
Utilities Available for Electric Range, for Electric Dryer, Washer Hookup
Roof Type Shingle
Total Parking Spaces 2
Garage Yes
Building
Lot Description Corner Lot
Foundation Concrete Perimeter, Block
Sewer Public Sewer
Water Public
Architectural Style Ranch
Others
Senior Community false
Read Less Info
Want to know what your home might be worth? Contact us for a FREE valuation!

Our team is ready to help you sell your home for the highest possible price ASAP
Bought with Bobbie Pitkin • Coldwell Banker Realty - Westfield
GET MORE INFORMATION







