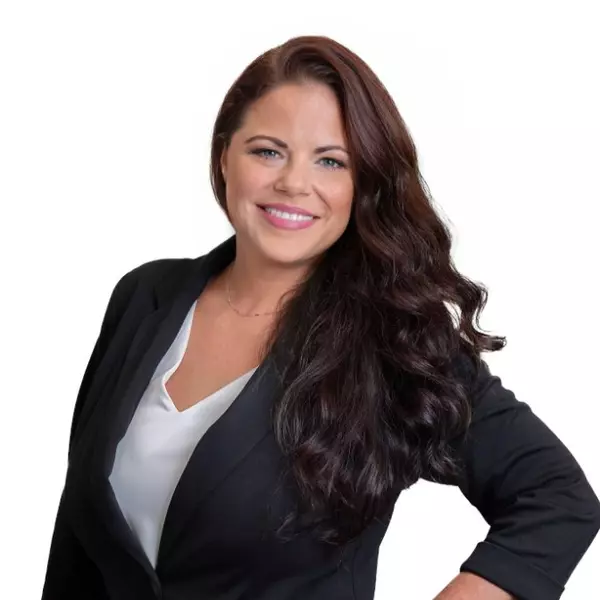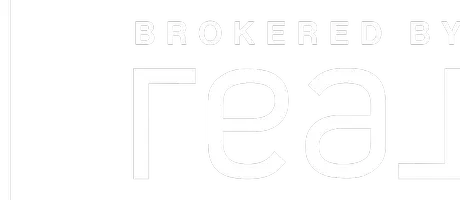$69,000
$69,900
1.3%For more information regarding the value of a property, please contact us for a free consultation.
2 Beds
1.5 Baths
924 SqFt
SOLD DATE : 08/16/2019
Key Details
Sold Price $69,000
Property Type Mobile Home
Sub Type Mobile Home
Listing Status Sold
Purchase Type For Sale
Square Footage 924 sqft
Price per Sqft $74
Subdivision Eastwood Estates Mobile Home Park
MLS Listing ID 72529675
Sold Date 08/16/19
Bedrooms 2
Full Baths 1
Half Baths 1
HOA Y/N false
Year Built 1979
Tax Year 2019
Property Sub-Type Mobile Home
Property Description
Located in the Eastwood Estates (senior - over 55) Mobile Home Park this very spacious & updated, 14'x66', Skyline manufactured home offers a large living room, two spacious bedrooms, a new oak kitchen with dining area, a brand new stainless range (with warranty) and the stainless side by side refrigerator and washer & dryer are remaining for the buyer's enjoyment. This lovely home also offers two enclosed porches, a covered patio, a deck, a shed, has been painted both inside and out and has all new floor coverings. This home has natural gas and central air (air is older but has been working just fine in this hot humid weather), The park fee is $260 per month (under rent control) and includes water, sewer and property taxes are paid by the park owner.Buyer pays annual city trash fee ($90 if under 65, $50 if over 65) Subject to the Buyer(s) being park approved. Lender financing is available with 10% -30% down and good credit (Listing agent will provide information on financing.
Location
State MA
County Hampden
Area Indian Orchard
Zoning res
Direction Boston Rd to Slater, to Grayson Dr, left on Contessa. Home is next to the last home on the right.
Rooms
Primary Bedroom Level Main
Kitchen Flooring - Laminate, Flooring - Vinyl, Dining Area, Countertops - Upgraded, Cabinets - Upgraded, Deck - Exterior, Dryer Hookup - Electric, Stainless Steel Appliances, Washer Hookup
Interior
Heating Central, Forced Air, Propane
Cooling Central Air, None
Flooring Vinyl, Carpet
Appliance Range, Refrigerator, Washer, Dryer, Range Hood, Electric Water Heater, Tank Water Heater, Utility Connections for Electric Range, Utility Connections for Electric Dryer
Laundry Main Level, Electric Dryer Hookup, Washer Hookup, First Floor
Exterior
Exterior Feature Storage
Community Features Shopping
Utilities Available for Electric Range, for Electric Dryer, Washer Hookup
Roof Type Shingle
Total Parking Spaces 2
Garage No
Building
Lot Description Level
Foundation Other
Sewer Public Sewer
Water Public
Others
Senior Community true
Read Less Info
Want to know what your home might be worth? Contact us for a FREE valuation!

Our team is ready to help you sell your home for the highest possible price ASAP
Bought with Linda Lappin • Sears Real Estate, Inc.
GET MORE INFORMATION







