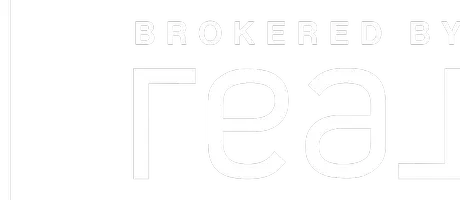$800,000
$799,000
0.1%For more information regarding the value of a property, please contact us for a free consultation.
6 Beds
2.5 Baths
2,562 SqFt
SOLD DATE : 10/05/2018
Key Details
Sold Price $800,000
Property Type Multi-Family
Sub Type Multi Family
Listing Status Sold
Purchase Type For Sale
Square Footage 2,562 sqft
Price per Sqft $312
MLS Listing ID 72395090
Sold Date 10/05/18
Bedrooms 6
Full Baths 2
Half Baths 1
Year Built 1909
Annual Tax Amount $8,111
Tax Year 2018
Lot Size 4,791 Sqft
Acres 0.11
Property Sub-Type Multi Family
Property Description
Location! Location! Location! Bright and spacious classic 5 & 7 room Philadelphia style 2 family in Arlington Heights. Property needs work, but well worth the effort. Bring your own updates and finishing touches to increase the value of the property. Solar panels and 2015 roof. Each unit is on two levels. Unit 1 has living room, dining room, 2 bedrooms, and 1 bath. Unit 2 has living room, dining room, kitchen, 4 bedrooms, and 1 ½ baths. Open House Saturday 9/15 and Sunday 9/16 from 12:30-2:00. Offers, if any, due by 3:00 on Tuesday 9/18.
Location
State MA
County Middlesex
Area Arlington Heights
Zoning R2
Direction Mass Ave to either Walnut Street or Mt Vernon Street to Albermarle Street
Rooms
Basement Full
Interior
Interior Features Unit 1(Philadelphia, Upgraded Cabinets, Bathroom With Tub & Shower), Unit 2(Philadelphia, Upgraded Cabinets, Bathroom With Tub & Shower), Unit 1 Rooms(Living Room, Dining Room, Kitchen), Unit 2 Rooms(Living Room, Dining Room, Kitchen)
Heating Unit 1(Steam, Gas), Unit 2(Steam, Gas)
Flooring Tile, Vinyl, Hardwood, Unit 1(undefined), Unit 2(Hardwood Floors, Wall to Wall Carpet)
Appliance Unit 1(Range, Dishwasher, Disposal), Unit 2(Range, Dishwasher, Disposal), Gas Water Heater, Utility Connections for Gas Range, Utility Connections for Electric Range, Utility Connections for Gas Oven, Utility Connections for Electric Oven
Laundry Washer Hookup
Exterior
Exterior Feature Other
Community Features Public Transportation, Shopping, Park, Bike Path, Public School, Other
Utilities Available for Gas Range, for Electric Range, for Gas Oven, for Electric Oven, Washer Hookup
Roof Type Shingle
Total Parking Spaces 3
Garage No
Building
Story 4
Foundation Stone
Sewer Public Sewer
Water Public
Schools
Elementary Schools Brackett
Middle Schools Ottoson
High Schools Ahs
Read Less Info
Want to know what your home might be worth? Contact us for a FREE valuation!

Our team is ready to help you sell your home for the highest possible price ASAP
Bought with Kristine Welch • Greater Metropolitan R. E.
GET MORE INFORMATION







