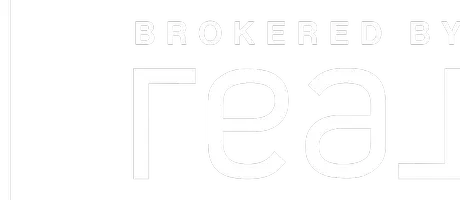$1,060,000
$995,000
6.5%For more information regarding the value of a property, please contact us for a free consultation.
5 Beds
3 Baths
3,653 SqFt
SOLD DATE : 07/31/2019
Key Details
Sold Price $1,060,000
Property Type Multi-Family
Sub Type 2 Family - 2 Units Up/Down
Listing Status Sold
Purchase Type For Sale
Square Footage 3,653 sqft
Price per Sqft $290
MLS Listing ID 72513790
Sold Date 07/31/19
Bedrooms 5
Full Baths 2
Half Baths 2
Year Built 1911
Annual Tax Amount $9,329
Tax Year 2019
Lot Size 3,920 Sqft
Acres 0.09
Property Sub-Type 2 Family - 2 Units Up/Down
Property Description
This is an enormous Philadelphia style two family that has been an amazing investment for the current owners over the past 4 decades. Located a short walk to Mass Ave, Whole Foods and all the fabulous shops in Arlington, this two family home is perfect for investment, development or home ownership. The first floor is a two level apartment with two bedrooms and 1 bath. It does need some updating but as you will see, it's quite spacious. The second floor apartment is also two levels and it was recently updated with a fabulous kitchen with top of the line cabinets, counter tops and appliances. The bathroom was also renovated and customized with an oversized, glass shower stall, a large soaking tub and beautiful vanity and tile job. This second floor apartment has 3 bedrooms, a laundry room with half bath, large living room and dining room. As a bonus, the second floor apartment also has a portion of the basement that is finished with two rooms and a half bathroom. A must see!
Location
State MA
County Middlesex
Zoning R2
Direction Mt Vernon or Highland Ave to Gloucester St
Rooms
Basement Full, Partially Finished, Walk-Out Access
Interior
Interior Features Unit 1(Pantry, Philadelphia, Bathroom With Tub & Shower), Unit 2(Ceiling Fans, Philadelphia, Stone/Granite/Solid Counters, Upgraded Cabinets, Upgraded Countertops, Bathroom With Tub & Shower), Unit 1 Rooms(Living Room, Dining Room, Kitchen), Unit 2 Rooms(Living Room, Dining Room, Kitchen, Family Room)
Heating Unit 1(Gas), Unit 2(Gas)
Cooling Unit 2(Central Air)
Flooring Wood, Tile, Carpet, Hardwood, Unit 1(undefined), Unit 2(Tile Floor, Hardwood Floors, Stone/Ceramic Tile Floor)
Fireplaces Number 1
Appliance Unit 1(Range, Disposal, Refrigerator), Unit 2(Range, Dishwasher, Disposal, Microwave, Refrigerator), Gas Water Heater, Utility Connections for Gas Range, Utility Connections for Gas Dryer, Utility Connections for Electric Dryer
Laundry Washer Hookup, Unit 2 Laundry Room
Exterior
Exterior Feature Rain Gutters, Sprinkler System
Garage Spaces 1.0
Community Features Public Transportation, Shopping, Walk/Jog Trails, Bike Path, Conservation Area, Public School, Sidewalks
Utilities Available for Gas Range, for Gas Dryer, for Electric Dryer, Washer Hookup
Roof Type Shingle
Total Parking Spaces 4
Garage Yes
Building
Lot Description Gentle Sloping
Story 5
Foundation Stone
Sewer Public Sewer
Water Public
Schools
Elementary Schools Brackett/Bishop
Middle Schools Ottoson
High Schools Arlington High
Read Less Info
Want to know what your home might be worth? Contact us for a FREE valuation!

Our team is ready to help you sell your home for the highest possible price ASAP
Bought with Marjie Fitzpatrick • Coldwell Banker Residential Brokerage - Arlington
GET MORE INFORMATION







