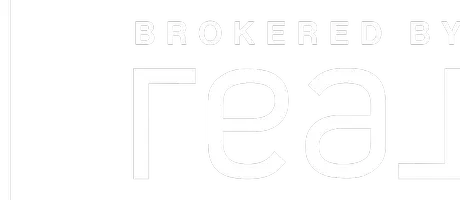$835,000
$865,000
3.5%For more information regarding the value of a property, please contact us for a free consultation.
3 Beds
2 Baths
1,728 SqFt
SOLD DATE : 04/26/2019
Key Details
Sold Price $835,000
Property Type Single Family Home
Sub Type Single Family Residence
Listing Status Sold
Purchase Type For Sale
Square Footage 1,728 sqft
Price per Sqft $483
MLS Listing ID 72447986
Sold Date 04/26/19
Style Colonial, Gambrel /Dutch
Bedrooms 3
Full Baths 2
HOA Y/N false
Year Built 1923
Annual Tax Amount $7,119
Tax Year 2019
Lot Size 5,227 Sqft
Acres 0.12
Property Sub-Type Single Family Residence
Property Description
This lovingly maintained, Dutch Colonial style home is perfectly sited on a corner to benefit from natural light throughout the day. A modern 1st floor layout is ideal for entertaining and easy everyday living. The sunny, central open kitchen was renovated in 2008 with stainless appliances, granite counters, and recessed lighting. Adjacent to the kitchen is a cozy family room with a gas fireplace, recessed lighting, built-ins and access to the exterior deck, side yard & driveway. The 1st floor renovated 3/4 bath and front room home office/den completes the 1st floor living area. On the 2nd floor, there are 3 good-sized bedrooms and a full tile bath. The washer (2018) and dryer, are gifts to the new owner. 136 Wildwood is tucked away on a side street but steps away to everything; a sensational setting and location!
Location
State MA
County Middlesex
Zoning R2
Direction Mass Avenue to Highland to Wildwood, Corner of Wildwood and Moulton
Rooms
Family Room Flooring - Hardwood, Exterior Access, Recessed Lighting, Remodeled, Slider
Basement Partial, Sump Pump, Unfinished
Primary Bedroom Level Second
Kitchen Ceiling Fan(s), Flooring - Wood, Breakfast Bar / Nook, Open Floorplan, Recessed Lighting, Remodeled
Interior
Interior Features Home Office
Heating Baseboard, Natural Gas
Cooling None
Flooring Wood, Tile, Carpet, Flooring - Wall to Wall Carpet
Fireplaces Number 1
Fireplaces Type Family Room
Appliance Range, Dishwasher, Disposal, Microwave, Refrigerator, Gas Water Heater, Tank Water Heater, Utility Connections for Gas Range, Utility Connections for Gas Oven, Utility Connections for Gas Dryer
Laundry In Basement
Exterior
Exterior Feature Rain Gutters
Community Features Public Transportation, Shopping, Park, Walk/Jog Trails, Bike Path, Highway Access, House of Worship, Public School
Utilities Available for Gas Range, for Gas Oven, for Gas Dryer
Roof Type Shingle
Total Parking Spaces 2
Garage No
Building
Lot Description Corner Lot, Gentle Sloping, Level
Foundation Block
Sewer Public Sewer
Water Public
Architectural Style Colonial, Gambrel /Dutch
Schools
Elementary Schools Brackett/Bishop
Middle Schools Ottoson
High Schools Ahs
Others
Senior Community false
Read Less Info
Want to know what your home might be worth? Contact us for a FREE valuation!

Our team is ready to help you sell your home for the highest possible price ASAP
Bought with Lisa Johnson • RE/MAX Destiny
GET MORE INFORMATION







