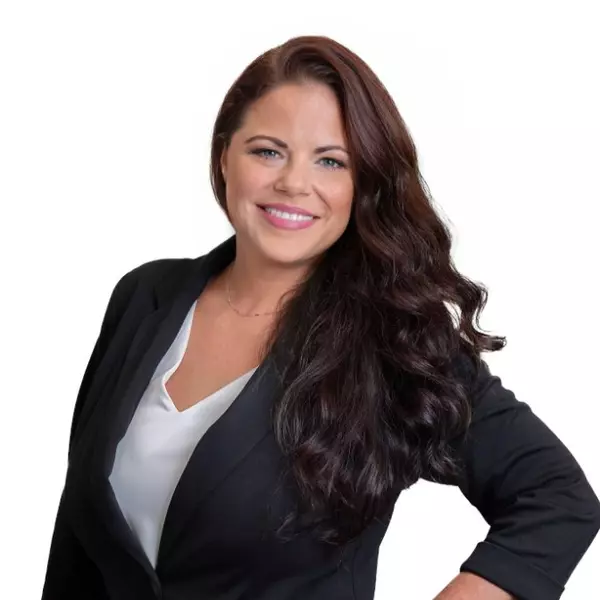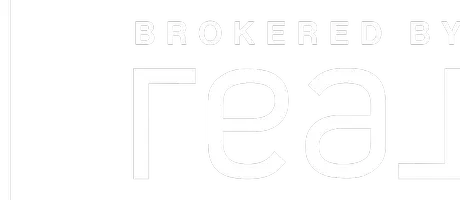$505,000
$515,000
1.9%For more information regarding the value of a property, please contact us for a free consultation.
2 Beds
1 Bath
1,202 SqFt
SOLD DATE : 10/12/2018
Key Details
Sold Price $505,000
Property Type Single Family Home
Sub Type Single Family Residence
Listing Status Sold
Purchase Type For Sale
Square Footage 1,202 sqft
Price per Sqft $420
Subdivision Poets Corner
MLS Listing ID 72394707
Sold Date 10/12/18
Style Ranch
Bedrooms 2
Full Baths 1
HOA Y/N false
Year Built 1952
Annual Tax Amount $6,807
Tax Year 2018
Lot Size 9,583 Sqft
Acres 0.22
Property Sub-Type Single Family Residence
Property Description
Welcome to this spacious, open concept home w/ 2 beds & 1 bath in the Poet's Corner neighborhood of Arlington Heights! Enjoy one level living in this freshly painted sunlit Ranch home. Complete with a generously sized living room w/ wood burning fireplace, newly refinished hardwood floors throughout, & eat-in kitchen w/ breakfast bar, creating the perfect space for entertaining & relaxing. The oversized front windows & working brick fireplace create a warm & inviting space. Two ample sized bedrooms feature hardwood floors and organized closets. Continue to extend your living space into the 3-seasons sunroom w/ walls full of windows overlooking your beautifully landscaped, over-sized backyard. A large clean basement offers additional space for storage or expansion! Within walking distance of Poet's Corner Park & Dallin Elementary, this home offers versatility with the opportunity to expand and make it your own! Easy access to MBTA bus and train, Route 2 & 95, local restaurants and shops
Location
State MA
County Middlesex
Zoning R1
Direction Route 2 to Wadsworth Road
Rooms
Basement Unfinished
Primary Bedroom Level Main
Kitchen Flooring - Hardwood, Dining Area, Breakfast Bar / Nook, Open Floorplan
Interior
Interior Features Bonus Room
Heating Baseboard, Oil
Cooling Window Unit(s)
Flooring Wood, Tile, Carpet, Flooring - Wall to Wall Carpet
Fireplaces Number 1
Fireplaces Type Living Room
Appliance Range, Dishwasher, Disposal, Refrigerator, Freezer, Tank Water Heater, Utility Connections for Electric Range, Utility Connections for Electric Oven, Utility Connections for Electric Dryer
Laundry Electric Dryer Hookup, Washer Hookup, In Basement
Exterior
Exterior Feature Rain Gutters
Garage Spaces 1.0
Community Features Public Transportation, Shopping, Park, Walk/Jog Trails, Highway Access, House of Worship, Public School, T-Station, University
Utilities Available for Electric Range, for Electric Oven, for Electric Dryer, Washer Hookup
Roof Type Shingle
Total Parking Spaces 1
Garage Yes
Building
Foundation Concrete Perimeter
Sewer Public Sewer
Water Public
Architectural Style Ranch
Schools
Elementary Schools Dallin
Others
Senior Community true
Read Less Info
Want to know what your home might be worth? Contact us for a FREE valuation!

Our team is ready to help you sell your home for the highest possible price ASAP
Bought with The McLaren Team • Coldwell Banker Residential Brokerage - Boston - Back Bay
GET MORE INFORMATION







