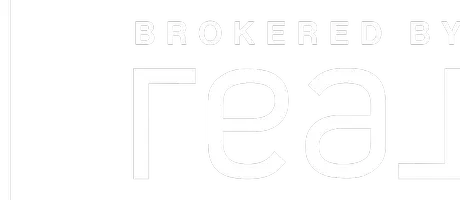$224,500
$241,000
6.8%For more information regarding the value of a property, please contact us for a free consultation.
3 Beds
1.5 Baths
2,006 SqFt
SOLD DATE : 10/22/2018
Key Details
Sold Price $224,500
Property Type Single Family Home
Sub Type Single Family Residence
Listing Status Sold
Purchase Type For Sale
Square Footage 2,006 sqft
Price per Sqft $111
MLS Listing ID 72376448
Sold Date 10/22/18
Style Ranch
Bedrooms 3
Full Baths 1
Half Baths 1
HOA Y/N false
Year Built 1949
Annual Tax Amount $5,304
Tax Year 2018
Lot Size 0.510 Acres
Acres 0.51
Property Sub-Type Single Family Residence
Property Description
Come to see this three bedroom, seven room Ranch with 3 fireplaces and newly refinished hardwood floors throughout located in a very popular neighborhood which is slated to receive a new library. This executive ranch with attached 2 car garage (including attic storage) is spacious with a great mix of formal and casual spaces. The home boasts a formal living room with fireplace, eat-in kitchen, a formal dining room and a cozy family room with radiant heating and another fireplace on the main floor. More finished space in the basement with another very large bonus room with another fireplace, 1/2 bath and a den for your enjoyment. The vinyl siding and new roof make it easy to care for and the private yard is great for entertaining. This home has replacement windows throughout, a new roof and has been lovingly cared for and is just waiting for your finishing touches to be yours.
Location
State MA
County Hampden
Area East Forest Park
Zoning R1
Direction Roosevelt to Overlook
Rooms
Family Room Flooring - Wall to Wall Carpet, Window(s) - Bay/Bow/Box
Basement Full, Partially Finished, Interior Entry
Primary Bedroom Level First
Dining Room Flooring - Wood, Slider
Kitchen Flooring - Vinyl, Dining Area
Interior
Interior Features Bonus Room, Study
Heating Radiant, Natural Gas, Fireplace(s)
Cooling None, Whole House Fan
Flooring Wood, Tile, Vinyl
Fireplaces Number 3
Fireplaces Type Family Room, Living Room
Appliance Range, Disposal, Refrigerator, Washer, Dryer, Gas Water Heater, Tank Water Heater, Plumbed For Ice Maker, Utility Connections for Electric Oven, Utility Connections for Electric Dryer
Laundry In Basement, Washer Hookup
Exterior
Exterior Feature Storage, Sprinkler System
Garage Spaces 2.0
Community Features Public Transportation, House of Worship, Private School, Public School
Utilities Available for Electric Oven, for Electric Dryer, Washer Hookup, Icemaker Connection
Roof Type Shingle
Total Parking Spaces 4
Garage Yes
Building
Lot Description Wooded
Foundation Concrete Perimeter
Sewer Public Sewer
Water Public
Architectural Style Ranch
Read Less Info
Want to know what your home might be worth? Contact us for a FREE valuation!

Our team is ready to help you sell your home for the highest possible price ASAP
Bought with Donald Courtemanche • Sears Real Estate, Inc.
GET MORE INFORMATION







