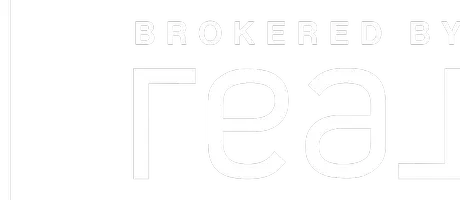$260,000
$259,900
For more information regarding the value of a property, please contact us for a free consultation.
3 Beds
2 Baths
2,180 SqFt
SOLD DATE : 05/08/2020
Key Details
Sold Price $260,000
Property Type Single Family Home
Sub Type Single Family Residence
Listing Status Sold
Purchase Type For Sale
Square Footage 2,180 sqft
Price per Sqft $119
MLS Listing ID 72635259
Sold Date 05/08/20
Style Cape
Bedrooms 3
Full Baths 2
HOA Y/N false
Year Built 1952
Annual Tax Amount $4,235
Tax Year 2020
Lot Size 0.430 Acres
Acres 0.43
Property Sub-Type Single Family Residence
Property Description
Dream home on Plumtree Road! Pride in ownership shines in this Sixteen Acres home. As you enter the living room, envision cozy evenings in front of the fireplace. Next, imagine cooking and gathering in the open-concept kitchen/dining room with quartz counters (2016 APO). Master bedroom, second bedroom, and full bath complete the first floor. Upstairs is a large bedroom, newly remodeled bath with shower (2020 APO), and large unfinished storage room with potential for a fourth bedroom (buyer to verify all use). Playroom, man cave, home office, teen space? The choice is yours in the partially finished basement with high ceilings, recessed lighting, and tile floor (2016 APO). Heading outside, you can relax in the heated breezeway all year round. Large fenced-in backyard and paver patio (2017) for cookouts and outdoor fun. Let's make the dream your reality!
Location
State MA
County Hampden
Area Sixteen Acres
Zoning Res
Direction Wilbraham Rd or Bradley Rd to Plumtree Rd
Rooms
Family Room Flooring - Stone/Ceramic Tile, Recessed Lighting, Remodeled
Basement Full, Partially Finished, Interior Entry, Bulkhead, Sump Pump, Concrete
Primary Bedroom Level First
Dining Room Flooring - Hardwood
Kitchen Flooring - Vinyl, Countertops - Upgraded, Cabinets - Upgraded, Remodeled, Stainless Steel Appliances
Interior
Interior Features Slider, Breezeway, Sun Room, Internet Available - Broadband
Heating Central, Baseboard, Electric Baseboard, Natural Gas
Cooling None
Flooring Wood, Tile, Vinyl, Laminate, Flooring - Wall to Wall Carpet
Fireplaces Number 1
Fireplaces Type Living Room
Appliance Range, Dishwasher, Disposal, Microwave, Refrigerator, Washer, Dryer, Gas Water Heater, Utility Connections for Electric Range, Utility Connections for Electric Dryer
Laundry Electric Dryer Hookup, Washer Hookup, In Basement
Exterior
Exterior Feature Rain Gutters, Professional Landscaping
Garage Spaces 1.0
Fence Fenced/Enclosed, Fenced
Community Features Public Transportation, Shopping, Tennis Court(s), Golf, Private School, Public School
Utilities Available for Electric Range, for Electric Dryer
Roof Type Shingle
Total Parking Spaces 4
Garage Yes
Building
Foundation Block
Sewer Public Sewer
Water Public
Architectural Style Cape
Schools
Elementary Schools Glickman
Middle Schools Kiley
Others
Senior Community false
Acceptable Financing Contract
Listing Terms Contract
Read Less Info
Want to know what your home might be worth? Contact us for a FREE valuation!

Our team is ready to help you sell your home for the highest possible price ASAP
Bought with Mary Sainato • Sears Real Estate, Inc.
GET MORE INFORMATION







