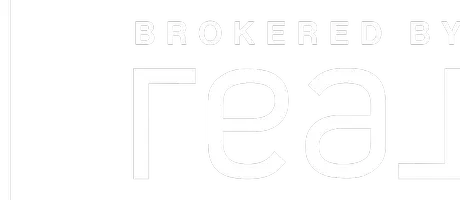$243,000
$255,000
4.7%For more information regarding the value of a property, please contact us for a free consultation.
4 Beds
2.5 Baths
2,216 SqFt
SOLD DATE : 08/21/2020
Key Details
Sold Price $243,000
Property Type Single Family Home
Sub Type Single Family Residence
Listing Status Sold
Purchase Type For Sale
Square Footage 2,216 sqft
Price per Sqft $109
MLS Listing ID 72663996
Sold Date 08/21/20
Style Colonial
Bedrooms 4
Full Baths 2
Half Baths 1
Year Built 1917
Annual Tax Amount $3,429
Tax Year 2020
Lot Size 0.290 Acres
Acres 0.29
Property Sub-Type Single Family Residence
Property Description
Classic Center Hall Colonial in the Heart of Springfield, lovely Forest Park. Pride of ownership is evident throughout this well loved home. Beautifully updated, this home offers a gourmet kitchen featuring traditional cabinetry with granite counters, kitchen island, dry bar, sitting area, stainless steel appliances and wood floors brought in from the original Springfield Symphony Hall. The formal dining room is large enough for all those special gatherings and is adorned by wainscoting and and crown molding details. The spacious, warm living room features crown molding, wood floors and a wood burning fireplace and opens up to a cozy reading room as well as an inviting screened in porch. Upstairs you will find 3 comfortable bedrooms and a very large Master bedroom with walk in closet. Additionally, there are 2.5 bathrooms, one which has been remodeled with tile flooring, wainscoting and walk in shower, a 2 Car garage, patio, fenced in yard, partially finished basement and so much more.
Location
State MA
County Hampden
Zoning R1
Direction Corner of Sumner Ave and Wexford
Rooms
Basement Partially Finished, Interior Entry, Concrete
Primary Bedroom Level Second
Dining Room Flooring - Wood, Open Floorplan, Wainscoting, Crown Molding
Kitchen Flooring - Wood, Countertops - Stone/Granite/Solid, Kitchen Island, Breakfast Bar / Nook
Interior
Interior Features Entry Hall, Sitting Room, Mud Room
Heating Hot Water, Natural Gas
Cooling None
Flooring Wood, Tile, Vinyl, Carpet, Flooring - Wood
Fireplaces Number 1
Appliance Tank Water Heater, Utility Connections for Gas Range
Laundry First Floor
Exterior
Garage Spaces 2.0
Community Features Public Transportation, Shopping, Park, Private School, Public School
Utilities Available for Gas Range
Roof Type Shingle
Total Parking Spaces 2
Garage Yes
Building
Lot Description Corner Lot
Foundation Block
Sewer Public Sewer
Water Public
Architectural Style Colonial
Read Less Info
Want to know what your home might be worth? Contact us for a FREE valuation!

Our team is ready to help you sell your home for the highest possible price ASAP
Bought with Brian Sears • Sears Real Estate, Inc.
GET MORE INFORMATION







