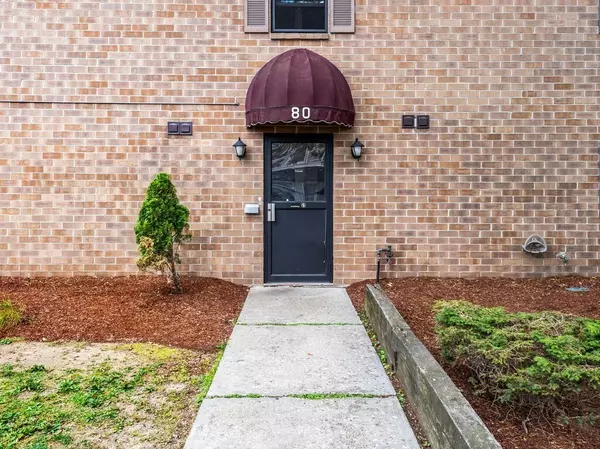
UPDATED:
Key Details
Property Type Condo
Sub Type Condominium
Listing Status Active
Purchase Type For Sale
Square Footage 752 sqft
Price per Sqft $283
MLS Listing ID 73452529
Bedrooms 2
Full Baths 1
HOA Fees $500/mo
Year Built 1988
Annual Tax Amount $2,473
Tax Year 2025
Property Sub-Type Condominium
Property Description
Location
State MA
County Worcester
Area Belmont Hill
Zoning res
Direction Belmont St (Rt 9) to Stanton St.
Rooms
Basement N
Primary Bedroom Level First
Kitchen Flooring - Laminate, Stainless Steel Appliances, Lighting - Overhead
Interior
Interior Features Closet, Slider, Living/Dining Rm Combo, Internet Available - Unknown
Heating Electric Baseboard
Cooling Wall Unit(s)
Flooring Laminate
Appliance Range, Dishwasher, Disposal, Refrigerator, Washer, Dryer
Laundry Electric Dryer Hookup, Washer Hookup, First Floor, In Unit
Exterior
Exterior Feature Balcony - Exterior, Balcony
Fence Security
Community Features Public Transportation, Shopping, Park, Golf, Medical Facility, Highway Access, Public School
Utilities Available for Electric Range, for Electric Dryer, Washer Hookup
Waterfront Description Lake/Pond,3/10 to 1/2 Mile To Beach,Beach Ownership(Public)
Roof Type Shingle
Total Parking Spaces 1
Garage No
Building
Story 1
Sewer Public Sewer
Water Public
Others
Pets Allowed Yes w/ Restrictions
Senior Community false

"My job is to find and attract mastery-based agents to the office, protect the culture, and make sure everyone is happy! "
39899 BalentineDr, Suite 200, Newark, California, 94560, USA
GET MORE INFORMATION
- Agawam, MA Homes For Sale
- Chicopee, MA Homes For Sale
- East Longmeadow, MA Homes For Sale
- Longmeadow, MA Homes For Sale
- Hampden, MA Homes For Sale
- Holyoke, MA Homes For Sale
- Ludlow, MA Homes For Sale
- Palmer, MA Homes For Sale
- Monson, MA Homes For Sale
- Southwick, MA Homes For Sale
- West Springfield, MA Homes For Sale
- Springfield, MA Homes For Sale



