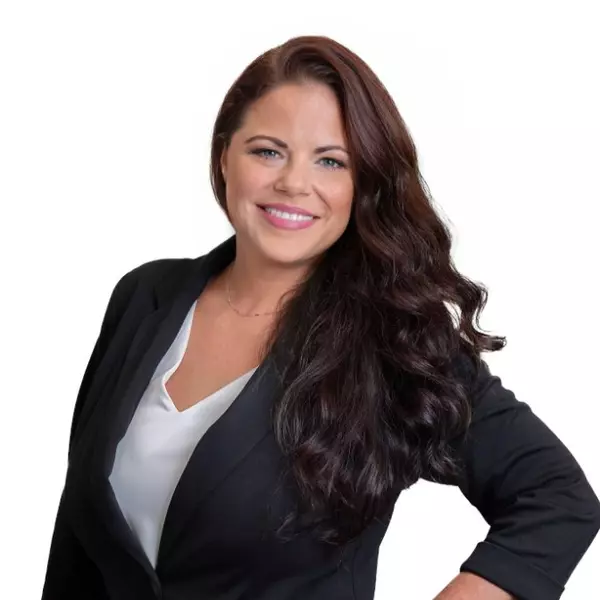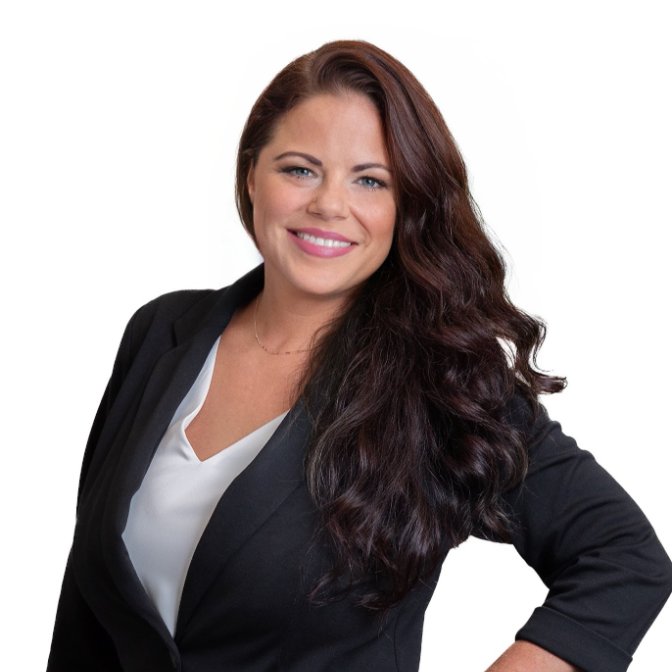
UPDATED:
Key Details
Property Type Single Family Home
Sub Type Single Family Residence
Listing Status Active
Purchase Type For Sale
Square Footage 2,050 sqft
Price per Sqft $317
MLS Listing ID 73436283
Style Cape
Bedrooms 3
Full Baths 2
HOA Y/N false
Year Built 1985
Annual Tax Amount $7,509
Tax Year 2025
Lot Size 26.930 Acres
Acres 26.93
Property Sub-Type Single Family Residence
Property Description
Location
State MA
County Franklin
Zoning R
Direction Rt. 112 to East Buckland Road - right onto Hog Hollow - driveway 0.6 mile on right - no sign
Rooms
Basement Full, Walk-Out Access, Concrete
Primary Bedroom Level Second
Dining Room Flooring - Wood, Window(s) - Picture
Kitchen Flooring - Stone/Ceramic Tile, Countertops - Stone/Granite/Solid, Kitchen Island, Cable Hookup, Open Floorplan, Remodeled, Gas Stove
Interior
Interior Features Home Office, Entry Hall, Foyer, Central Vacuum, Internet Available - Broadband
Heating Hot Water, Oil, Pellet Stove, Ductless
Cooling 3 or More, Ductless
Flooring Wood, Tile, Laminate, Flooring - Wood
Appliance Electric Water Heater, Range, Dishwasher, Microwave, Refrigerator, Washer, Dryer, Plumbed For Ice Maker
Laundry First Floor, Electric Dryer Hookup, Washer Hookup
Exterior
Exterior Feature Porch - Screened, Deck, Deck - Composite, Pool - Above Ground, Storage, Garden
Pool Above Ground
Utilities Available for Gas Range, for Electric Dryer, Washer Hookup, Icemaker Connection
Roof Type Metal
Total Parking Spaces 6
Garage No
Private Pool true
Building
Lot Description Wooded, Easements, Cleared, Farm, Gentle Sloping, Level
Foundation Concrete Perimeter
Sewer Private Sewer
Water Private
Architectural Style Cape
Schools
Elementary Schools Buck/Shlb
Middle Schools Mohawk
High Schools Mohawk
Others
Senior Community false
Virtual Tour https://my.matterport.com/show/?m=vsy3AcpVVP4&mls=1

"My job is to find and attract mastery-based agents to the office, protect the culture, and make sure everyone is happy! "
39899 BalentineDr, Suite 200, Newark, California, 94560, USA
GET MORE INFORMATION
- Agawam, MA Homes For Sale
- Chicopee, MA Homes For Sale
- East Longmeadow, MA Homes For Sale
- Longmeadow, MA Homes For Sale
- Hampden, MA Homes For Sale
- Holyoke, MA Homes For Sale
- Ludlow, MA Homes For Sale
- Palmer, MA Homes For Sale
- Monson, MA Homes For Sale
- Southwick, MA Homes For Sale
- West Springfield, MA Homes For Sale
- Springfield, MA Homes For Sale



