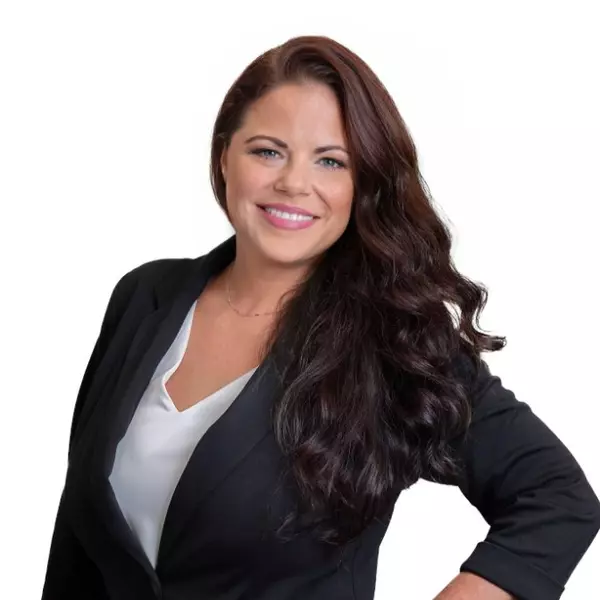
UPDATED:
Key Details
Property Type Single Family Home
Sub Type Single Family Residence
Listing Status Active
Purchase Type For Sale
Square Footage 1,076 sqft
Price per Sqft $218
MLS Listing ID 73416131
Style Bungalow
Bedrooms 2
Full Baths 1
HOA Y/N false
Year Built 1955
Annual Tax Amount $1,894
Tax Year 2025
Lot Size 5.610 Acres
Acres 5.61
Property Sub-Type Single Family Residence
Property Description
Location
State MA
County Hampden
Zoning AR
Direction Skyline Trail to Abbott Hill Left onto Ingell Right to Taft.Road. Private Road
Rooms
Basement Interior Entry, Concrete
Primary Bedroom Level First
Kitchen Vaulted Ceiling(s), Open Floorplan
Interior
Interior Features Internet Available - Broadband, Other
Heating Forced Air, Electric Baseboard, Wood, Other
Cooling None
Appliance Electric Water Heater, Water Heater, Range, Dishwasher, Refrigerator, Washer, Dryer
Laundry First Floor, Electric Dryer Hookup, Washer Hookup
Exterior
Exterior Feature Deck, Other
Community Features Walk/Jog Trails, Other
Utilities Available for Electric Range, for Electric Dryer, Washer Hookup
Roof Type Shingle
Total Parking Spaces 5
Garage No
Building
Lot Description Wooded, Cleared, Level
Foundation Block
Sewer Private Sewer
Water Private
Architectural Style Bungalow
Others
Senior Community false

"My job is to find and attract mastery-based agents to the office, protect the culture, and make sure everyone is happy! "
39899 BalentineDr, Suite 200, Newark, California, 94560, USA
GET MORE INFORMATION
- Agawam, MA Homes For Sale
- Chicopee, MA Homes For Sale
- East Longmeadow, MA Homes For Sale
- Longmeadow, MA Homes For Sale
- Hampden, MA Homes For Sale
- Holyoke, MA Homes For Sale
- Ludlow, MA Homes For Sale
- Palmer, MA Homes For Sale
- Monson, MA Homes For Sale
- Southwick, MA Homes For Sale
- West Springfield, MA Homes For Sale
- Springfield, MA Homes For Sale



