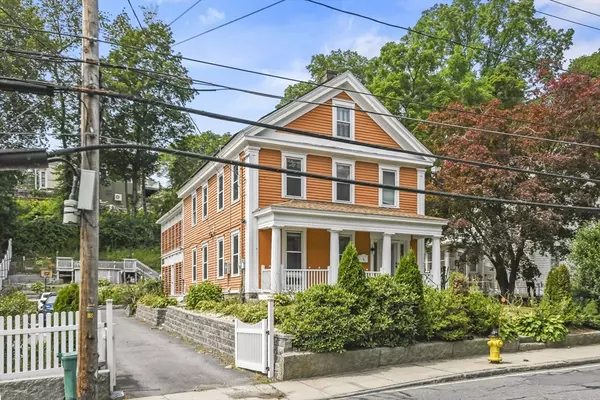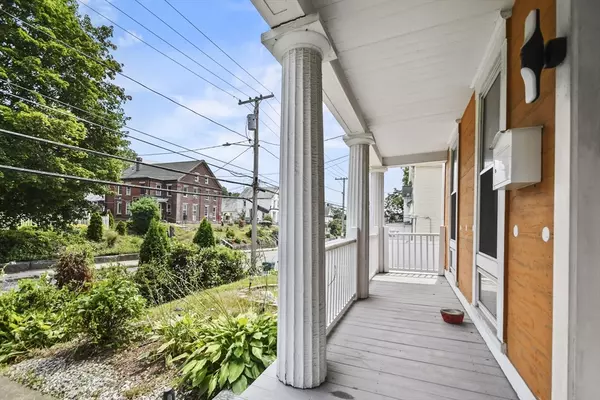UPDATED:
Key Details
Property Type Single Family Home
Sub Type Single Family Residence
Listing Status Active
Purchase Type For Sale
Square Footage 3,550 sqft
Price per Sqft $168
MLS Listing ID 73415872
Style Colonial
Bedrooms 4
Full Baths 2
HOA Y/N false
Year Built 1835
Annual Tax Amount $5,170
Tax Year 2025
Lot Size 10,018 Sqft
Acres 0.23
Property Sub-Type Single Family Residence
Property Description
Location
State MA
County Worcester
Zoning RB
Direction Main St. to Mechanic St.
Rooms
Family Room Walk-In Closet(s), Flooring - Stone/Ceramic Tile, Cable Hookup
Basement Partial, Walk-Out Access, Interior Entry, Concrete, Unfinished
Primary Bedroom Level Second
Dining Room Closet, Flooring - Wood
Kitchen Bathroom - Full, Flooring - Stone/Ceramic Tile, Breakfast Bar / Nook, Recessed Lighting, Stainless Steel Appliances, Gas Stove
Interior
Interior Features Closet, Closet/Cabinets - Custom Built, Bonus Room, Walk-up Attic
Heating Forced Air, Electric Baseboard, Natural Gas
Cooling Central Air
Flooring Wood, Tile, Hardwood, Flooring - Hardwood, Flooring - Stone/Ceramic Tile
Appliance Gas Water Heater, Tankless Water Heater, Range, Dishwasher, Refrigerator
Laundry Flooring - Stone/Ceramic Tile, Electric Dryer Hookup, Exterior Access, Washer Hookup, First Floor
Exterior
Exterior Feature Porch, Porch - Enclosed, Deck, Patio, Pool - Above Ground
Garage Spaces 1.0
Pool Above Ground
Community Features Public Transportation, Shopping, Tennis Court(s), Park, Walk/Jog Trails, Golf, Medical Facility, Laundromat, Bike Path, Conservation Area, Highway Access, House of Worship, Public School, T-Station, University
Utilities Available for Gas Range, for Electric Dryer, Washer Hookup
Roof Type Shingle
Total Parking Spaces 10
Garage Yes
Private Pool true
Building
Lot Description Gentle Sloping
Foundation Granite
Sewer Public Sewer
Water Public
Architectural Style Colonial
Others
Senior Community false
"My job is to find and attract mastery-based agents to the office, protect the culture, and make sure everyone is happy! "
39899 BalentineDr, Suite 200, Newark, California, 94560, USA
GET MORE INFORMATION
- Agawam, MA Homes For Sale
- Chicopee, MA Homes For Sale
- East Longmeadow, MA Homes For Sale
- Longmeadow, MA Homes For Sale
- Hampden, MA Homes For Sale
- Holyoke, MA Homes For Sale
- Ludlow, MA Homes For Sale
- Palmer, MA Homes For Sale
- Monson, MA Homes For Sale
- Southwick, MA Homes For Sale
- West Springfield, MA Homes For Sale
- Springfield, MA Homes For Sale



