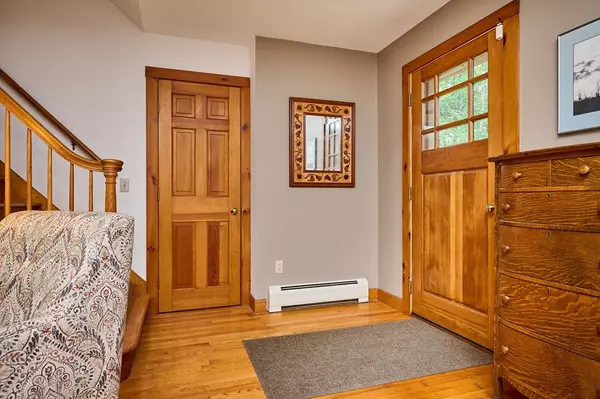UPDATED:
Key Details
Property Type Single Family Home
Sub Type Single Family Residence
Listing Status Active
Purchase Type For Sale
Square Footage 1,738 sqft
Price per Sqft $344
MLS Listing ID 73414043
Style Cape
Bedrooms 4
Full Baths 2
HOA Y/N false
Year Built 1985
Annual Tax Amount $6,867
Tax Year 2025
Lot Size 2.910 Acres
Acres 2.91
Property Sub-Type Single Family Residence
Property Description
Location
State MA
County Hampshire
Zoning OUT
Direction Linseed Rd to Rocks rd.
Rooms
Basement Full, Interior Entry, Bulkhead, Concrete
Primary Bedroom Level Second
Dining Room Flooring - Wood
Kitchen Flooring - Stone/Ceramic Tile
Interior
Interior Features Mud Room, Sun Room, Central Vacuum, Internet Available - Unknown
Heating Forced Air, Oil, Pellet Stove
Cooling None
Flooring Wood, Tile, Laminate
Appliance Electric Water Heater, Solar Hot Water, Range, Dishwasher, Refrigerator, Washer, Dryer
Laundry In Basement, Electric Dryer Hookup, Washer Hookup
Exterior
Exterior Feature Deck, Patio, Rain Gutters, Screens, Fenced Yard, Gazebo
Garage Spaces 2.0
Fence Fenced
Community Features Walk/Jog Trails, Conservation Area
Utilities Available for Electric Range, for Electric Oven, for Electric Dryer, Washer Hookup
Roof Type Shingle
Total Parking Spaces 3
Garage Yes
Building
Lot Description Wooded, Level
Foundation Concrete Perimeter
Sewer Private Sewer
Water Private
Architectural Style Cape
Others
Senior Community false
"My job is to find and attract mastery-based agents to the office, protect the culture, and make sure everyone is happy! "
39899 BalentineDr, Suite 200, Newark, California, 94560, USA
GET MORE INFORMATION
- Agawam, MA Homes For Sale
- Chicopee, MA Homes For Sale
- East Longmeadow, MA Homes For Sale
- Longmeadow, MA Homes For Sale
- Hampden, MA Homes For Sale
- Holyoke, MA Homes For Sale
- Ludlow, MA Homes For Sale
- Palmer, MA Homes For Sale
- Monson, MA Homes For Sale
- Southwick, MA Homes For Sale
- West Springfield, MA Homes For Sale
- Springfield, MA Homes For Sale



