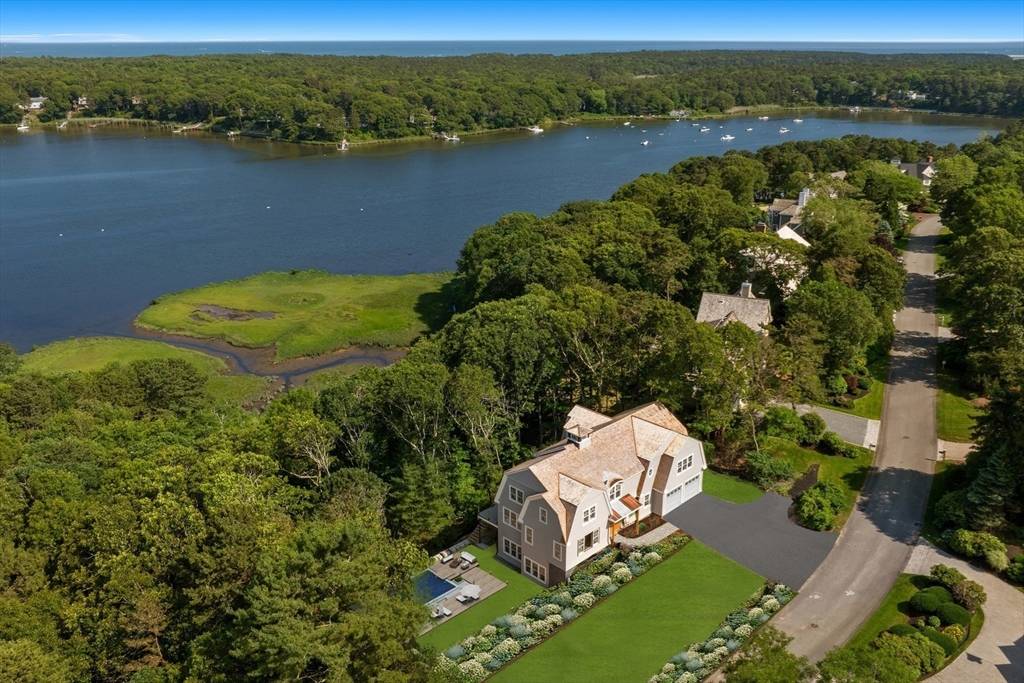UPDATED:
Key Details
Property Type Single Family Home
Sub Type Single Family Residence
Listing Status Active
Purchase Type For Sale
Square Footage 5,978 sqft
Price per Sqft $752
MLS Listing ID 73402767
Style Shingle
Bedrooms 6
Full Baths 6
Half Baths 2
HOA Fees $4,280/ann
HOA Y/N true
Year Built 2025
Annual Tax Amount $5,393
Tax Year 2025
Lot Size 0.590 Acres
Acres 0.59
Property Sub-Type Single Family Residence
Property Description
Location
State MA
County Barnstable
Zoning R3
Direction Take Route 28 & head south on New Seabury Rd, turn left onto Shoestring Bay Rd #61.
Rooms
Basement Full, Finished, Walk-Out Access, Interior Entry, Bulkhead
Primary Bedroom Level First
Interior
Interior Features Central Vacuum
Heating Forced Air
Cooling Central Air
Flooring Wood, Tile, Hardwood
Fireplaces Number 1
Appliance Gas Water Heater, Water Heater, Range, Dishwasher, Refrigerator
Exterior
Exterior Feature Sprinkler System
Garage Spaces 2.0
Community Features Golf, Conservation Area, Marina
Waterfront Description Waterfront,Bay
View Y/N Yes
View Scenic View(s)
Roof Type Wood
Total Parking Spaces 4
Garage Yes
Building
Foundation Block
Sewer Other
Water Public
Architectural Style Shingle
Others
Senior Community false
"My job is to find and attract mastery-based agents to the office, protect the culture, and make sure everyone is happy! "
39899 BalentineDr, Suite 200, Newark, California, 94560, USA
GET MORE INFORMATION
- Agawam, MA Homes For Sale
- Chicopee, MA Homes For Sale
- East Longmeadow, MA Homes For Sale
- Longmeadow, MA Homes For Sale
- Hampden, MA Homes For Sale
- Holyoke, MA Homes For Sale
- Ludlow, MA Homes For Sale
- Palmer, MA Homes For Sale
- Monson, MA Homes For Sale
- Southwick, MA Homes For Sale
- West Springfield, MA Homes For Sale
- Springfield, MA Homes For Sale



