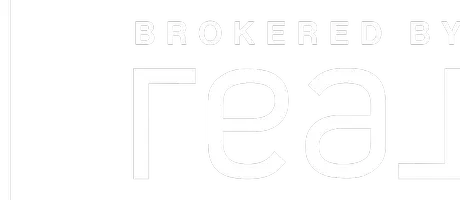3 Beds
5.5 Baths
4,604 SqFt
3 Beds
5.5 Baths
4,604 SqFt
Key Details
Property Type Single Family Home
Sub Type Single Family Residence
Listing Status Active
Purchase Type For Sale
Square Footage 4,604 sqft
Price per Sqft $304
MLS Listing ID 73374531
Style Colonial,Victorian
Bedrooms 3
Full Baths 5
Half Baths 1
HOA Y/N false
Year Built 2006
Annual Tax Amount $12,677
Tax Year 2025
Lot Size 10,018 Sqft
Acres 0.23
Property Sub-Type Single Family Residence
Property Description
Location
State MA
County Worcester
Zoning Res
Direction Lancaster Road to Reservoir Road to 44 Fire Road 12.
Rooms
Family Room Flooring - Stone/Ceramic Tile, Wet Bar
Basement Full, Finished, Walk-Out Access, Interior Entry
Primary Bedroom Level Second
Dining Room Flooring - Hardwood, Open Floorplan
Kitchen Flooring - Stone/Ceramic Tile, Countertops - Stone/Granite/Solid, Open Floorplan, Recessed Lighting
Interior
Interior Features Bathroom - 3/4, Walk-In Closet(s), Office, Bonus Room
Heating Forced Air
Cooling Central Air
Flooring Wood, Tile, Flooring - Wall to Wall Carpet, Flooring - Stone/Ceramic Tile, Flooring - Hardwood
Fireplaces Number 3
Fireplaces Type Living Room, Master Bedroom, Bedroom
Appliance Water Heater, Range, Dishwasher, Microwave, Refrigerator, Washer, Dryer
Laundry Electric Dryer Hookup, Washer Hookup, In Basement
Exterior
Exterior Feature Deck, Patio, Storage
Garage Spaces 2.0
Community Features Shopping, Park, Walk/Jog Trails, Highway Access, Public School
Waterfront Description Waterfront,Beach Front,Lake,Direct Access,0 to 1/10 Mile To Beach,Beach Ownership(Private)
Roof Type Shingle
Total Parking Spaces 4
Garage Yes
Building
Foundation Concrete Perimeter
Sewer Private Sewer
Water Private
Architectural Style Colonial, Victorian
Schools
Elementary Schools Lunenburg Prime
Middle Schools Lunenburg
High Schools Lunenburg
Others
Senior Community false
Virtual Tour https://view.spiro.media/order/021a7033-2743-44eb-9ab3-dc204113c7fd?branding=false
"My job is to find and attract mastery-based agents to the office, protect the culture, and make sure everyone is happy! "
39899 BalentineDr, Suite 200, Newark, California, 94560, USA






